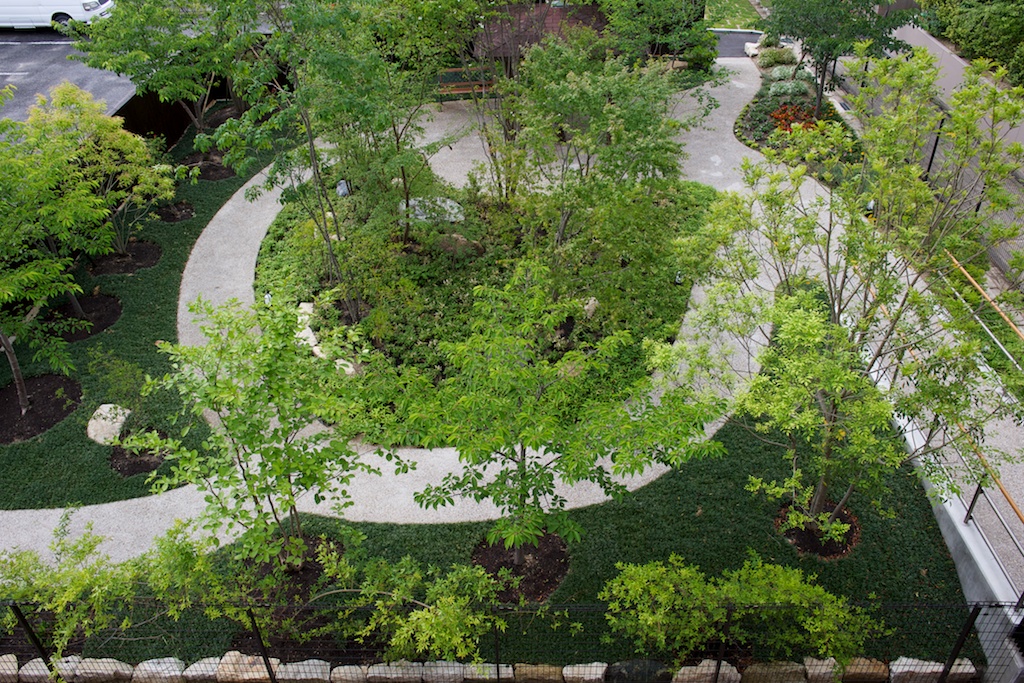


医療法人 清水会
ひかり老人保健施設


ひかり老人保健施設の新たな環境整備としてのテーマは、
三つのエリアを福祉の庭として、一体感のある風景とする事であった。
1.談話室前庭は水を活かして東面の広場的庭園を取り込み、落ち着きのある庭に。
2.足湯のある庭はデイルームよりアプローチでき、車椅子の方にも対応できる動線確保と温泉気分に浸れる庭に。
3.駐車場に面した公園的庭園には花と緑の丘のある散策のできる寛ぎの庭に。
以上三点を主題とし、施設利用の方々はじめ近隣の人々にも親しまれる環境となることを願う。
The theme of the environmental arrangement of the Hikari Health-Care Facility
for Elderly People was to create a landscape that features a sense of unity
by suitably characterizing three areas as the “welfare garden”.
1.Garden in front of the lounge, created to be a tranquil space that captures
the existing pond and integrates the eastern plaza-like garden into the
view.
2.Garden with a footbath, created to be accessible from the day room, with
a path for persons in a wheelchair, so people can enjoy the feeling of
being at a spa.
3.Park-like garden facing the parking area, created to be a relaxing space
with flowers and green hills where people can stroll around.
I expect that the renewed environment based on the above theme will attract not only facility users but also residents from the neighborhood.
Place/ Nagoya,Aichi
Architecture/ TAIHEI KOGYO Co., Ltd.
Photograph/ Yoshio Inoue

ひかり老人保健施設 Hikari Health-Care Facility for Elderly People
TWIN+ONE TERRACE
