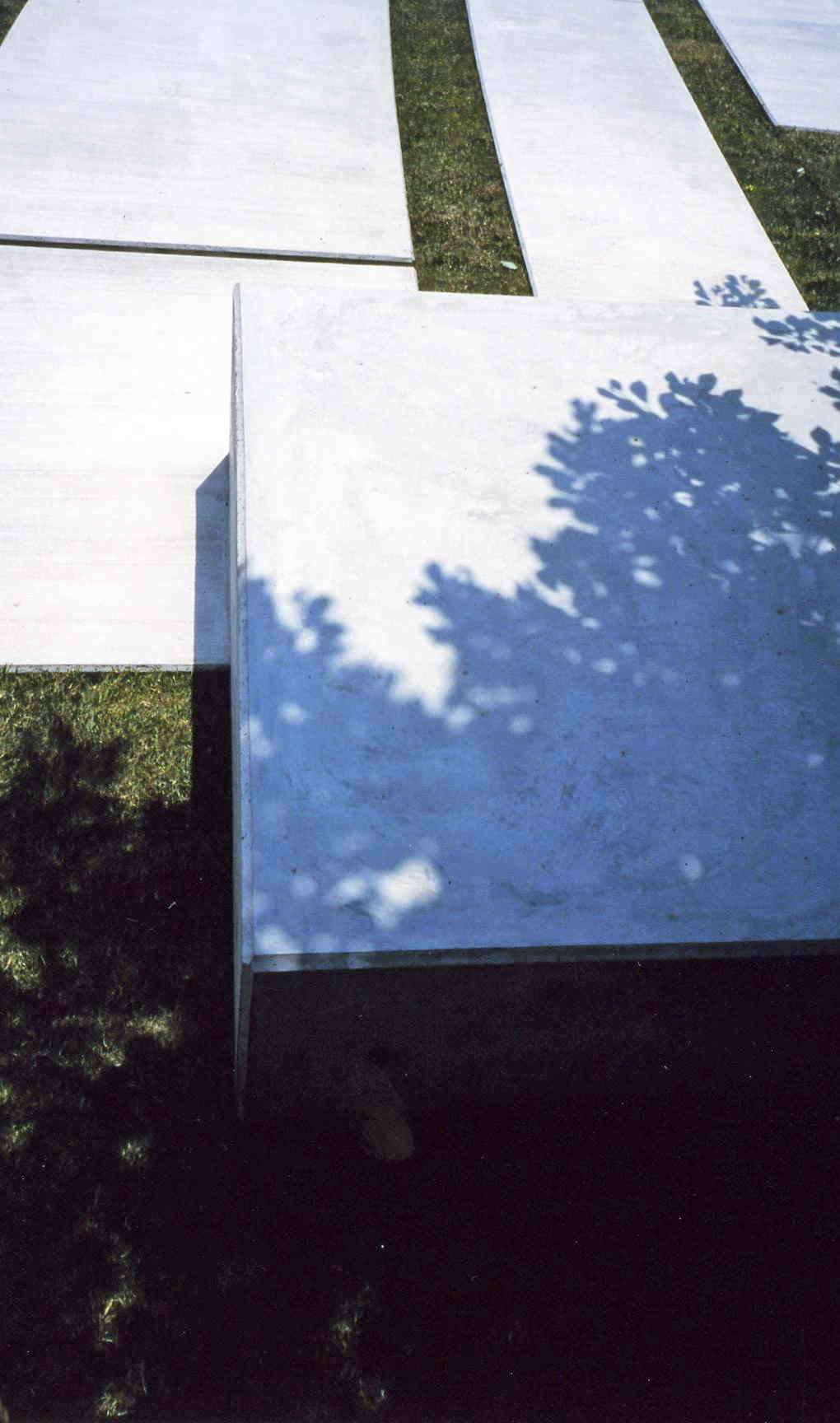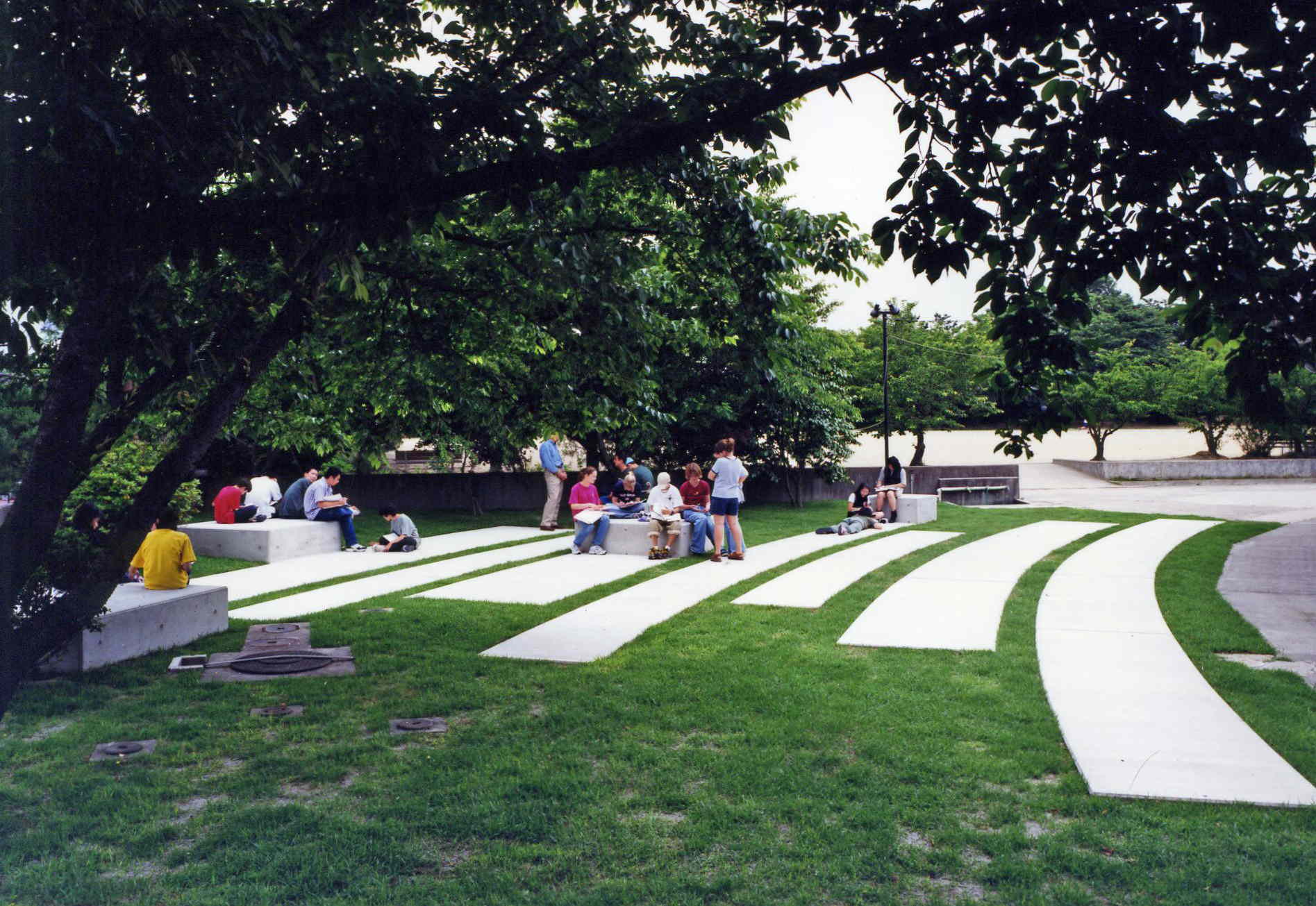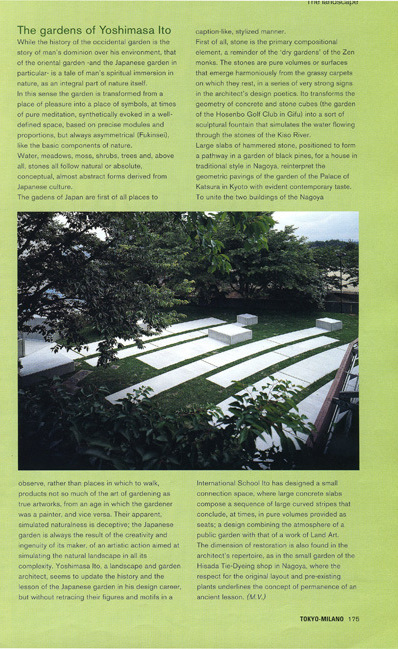

8/2001(513)掲載
INTERNI

TWIN+ONE TERRACE

Nagoya International School East Court


キャンパス内における新旧の建築・空間を“ゆるやかにつなぐ”ことをこの計画の主題とした。柔らかなカーブを描いた舗装を施すと共に、車椅子利用に配慮した細部の計画を行った。
I regarded the “Moderate Connection” of the new and old buildings and the
campus space as the subject of this project. I included paved passages
that form a gentle curve and wheelchair-friendly details in the roadwork.
Place/ Nagoya,Aichi
Architecture/ Institute of New Architecture Inc.
Photograph/ Kenzo Aoyama, Yoshimasa Ito
Bibliography/ 庭'99現代庭園の造形美、庭164号(ともに建築資料研究社/1999・2005)、INTERNI(イタリア雑誌/2001)
