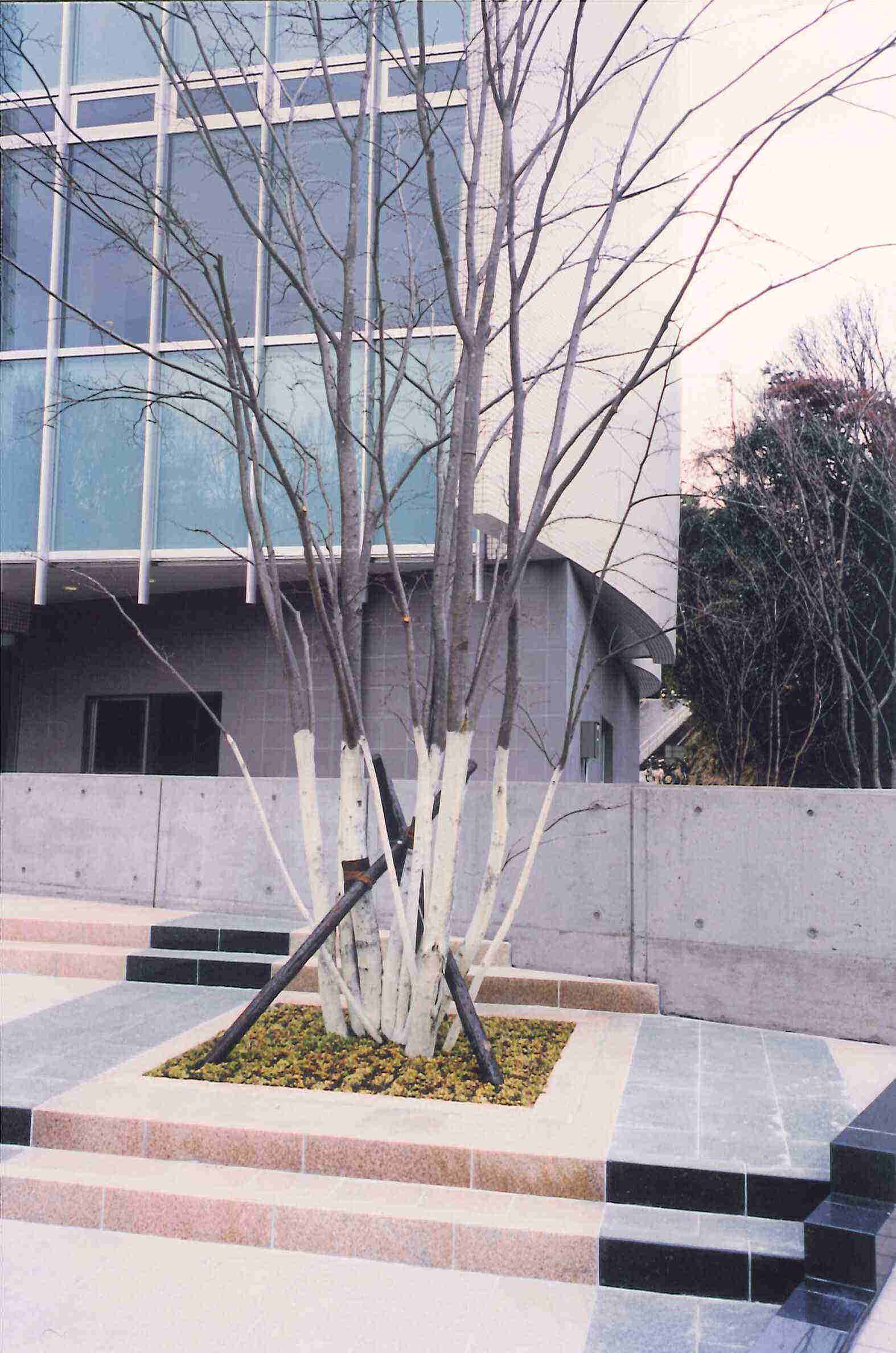

TWIN+ONE TERRACE
Place/ Nagoya,Aichi
Architecture/ YASUI ARCHITECTS & ENGINEERS,INC
Photograph/ Takao Kato, Yoshimasa Ito
キャンパス内のトータル・ランドスケープ、隣接する自然林との連続性が生まれるように樹種を選定した。
場の持つ特性を捉えながら、エリア別にテーマ性のある造園計画を行った。
I selected the type of trees in consideration with the overall landscape
of the campus and continuity with the adjacent natural forest, and designed
a landscape with a different theme for each area while accentuating the
characteristics of the location.


名古屋大学高等総合研究館 Nagoya University , Institute for Advanced Research